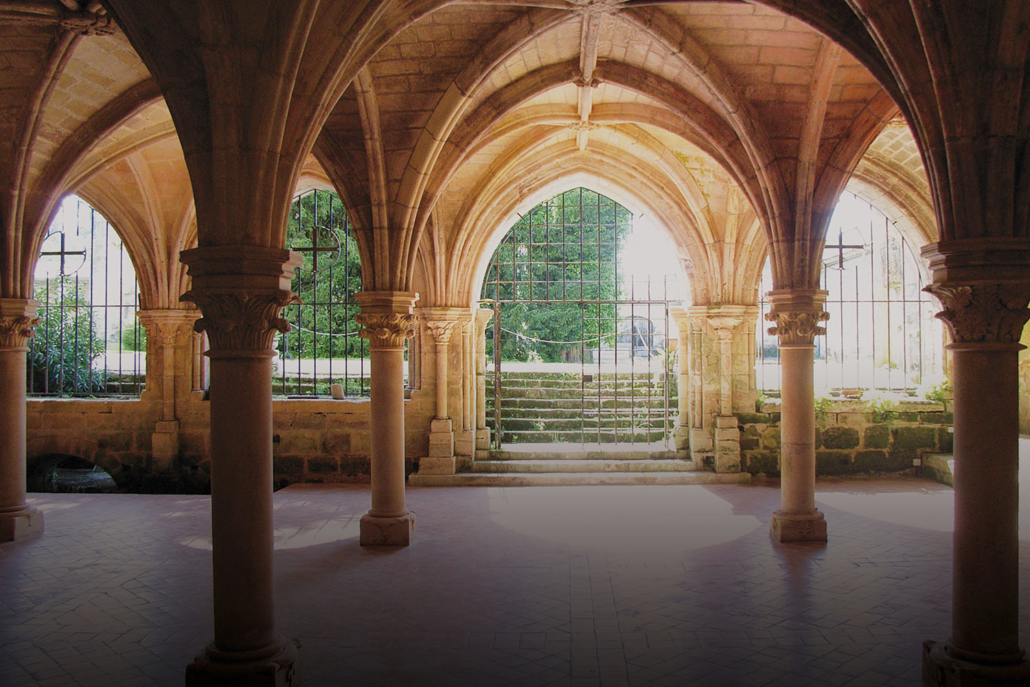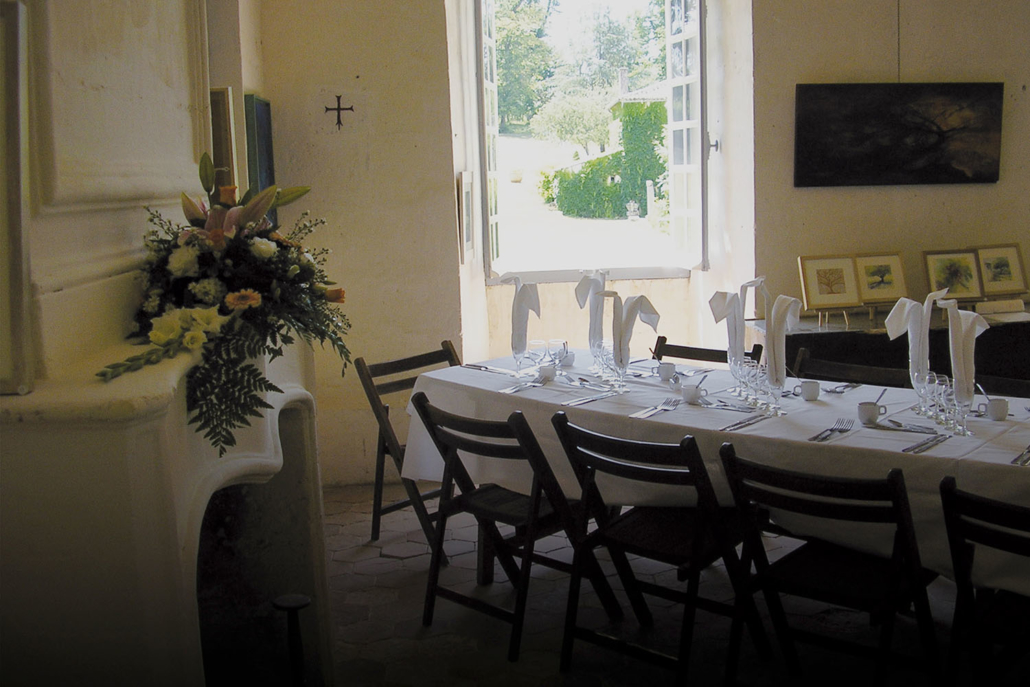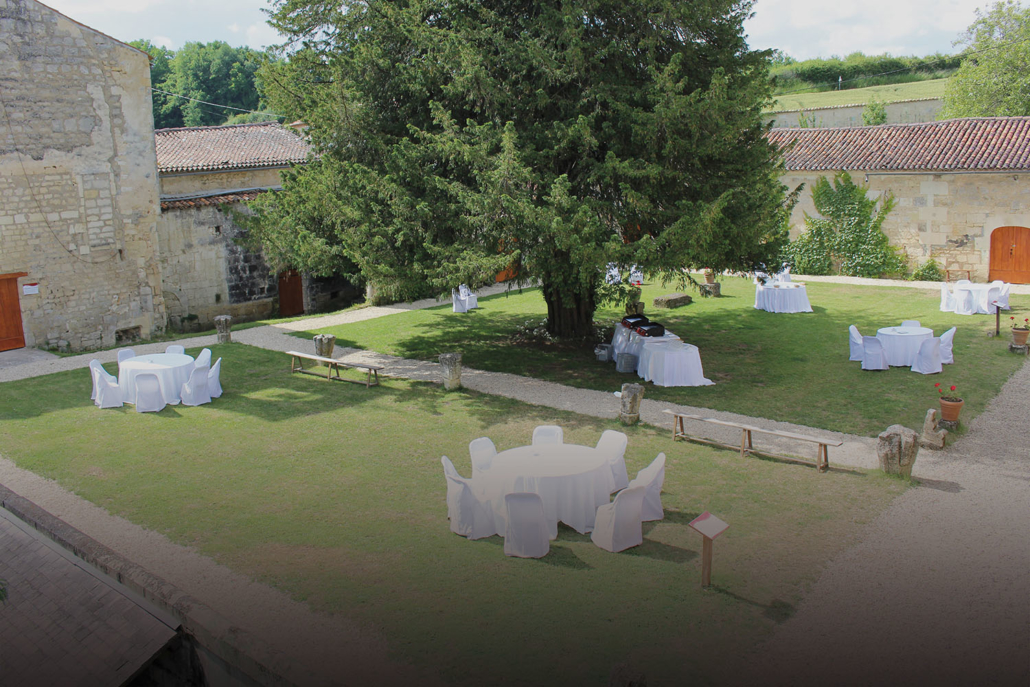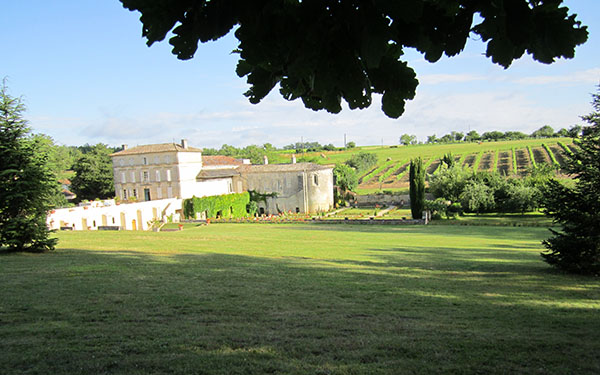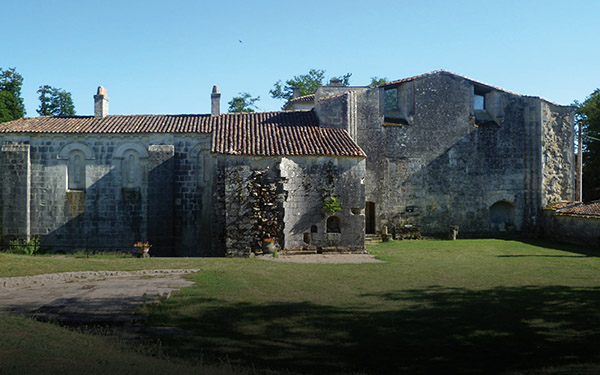The monks’ room
Covering a surface of 360m², the monks’ room is the biggest room of the abbey. It is 11-metter wide and 33-meter long. The stage is about 9 meters by 11 meters. The room can welcome 300 guests for a meal and 400 guests for a cocktail. Concerning the ceiling, it is 2.5-meter high from the lowest point.
The capitular room
The capitular roomis 13-meter long and 10-meter wide. It covers a total surface of 140m².
It can welcome 80 guests for a meal and 250 guests for a cocktail.
The higher chapel
This chapel is actually a succession of 4 rooms which are about 30m². It can welcome receptions: up to 150 persons for a cocktail and 60 persons for a meal.
The lower chapel
It measures 5 meters by 11 meters and can welcome around 60 guests for a conference or a cocktail.
The terrace / deck / patio
Covering a surface of 400m², it overlooks the valley and offers a wonderful viewing point.
The ancient gothic cloister
Under the shadow of a bicentenary yew and at the heart of the abbey, its surface of 600m² overlooks the capitular room so that everyone can enjoy the architecture of the site in an intimist setting.
The meadow
This vast outdoor space gives you a wonderful view on the abbey that you and your guest will enjoy during a cocktail or a meal.
The church location
Hidden behind the buildings, out of sight, this space is actually the location of the ancient abbey church. It has now the shape of a natural amphitheatre.
The distillery
The distillery is a space marked by local traditions. It was used for decades to produce grape brandies from the vineyard of Fontdouce.




